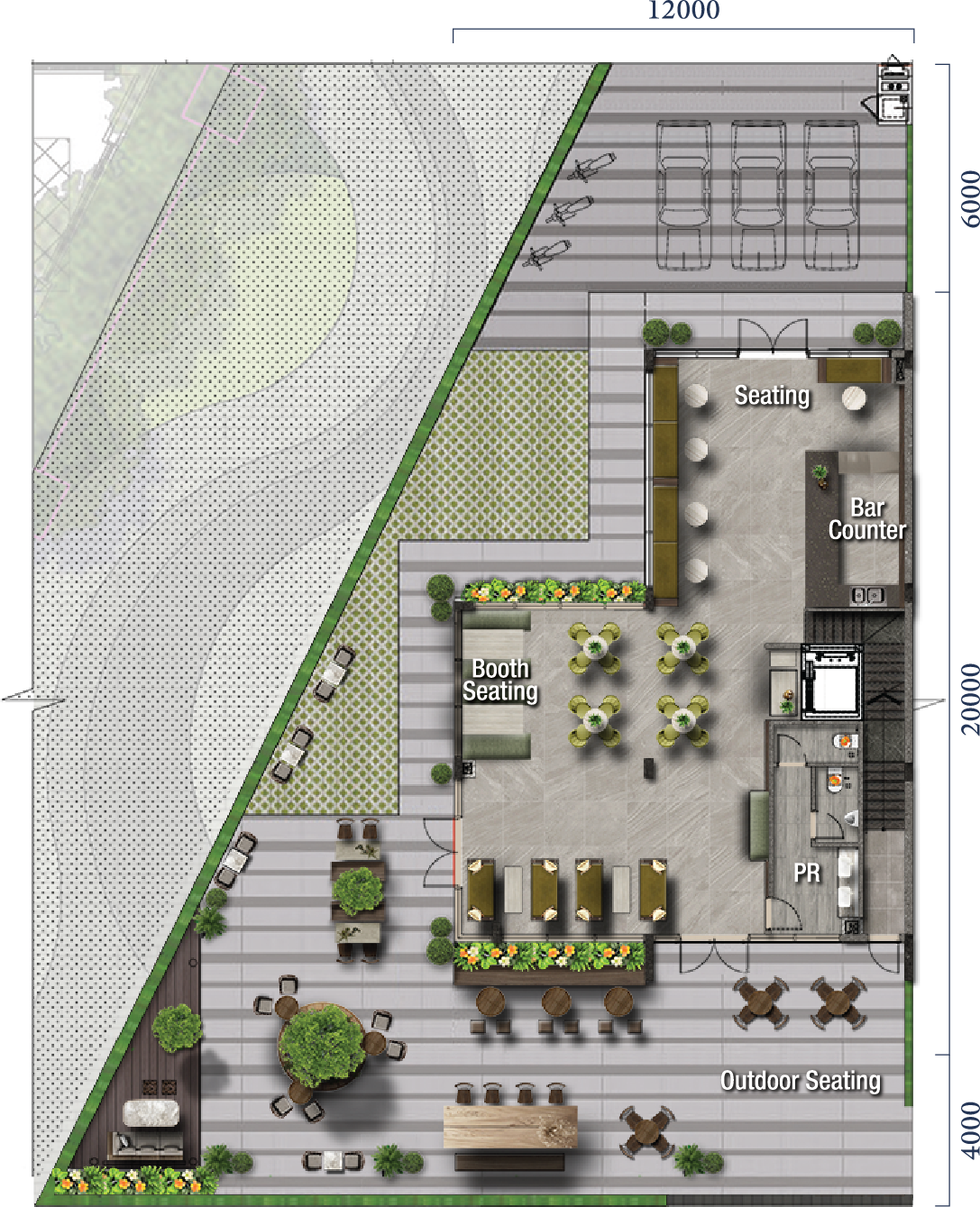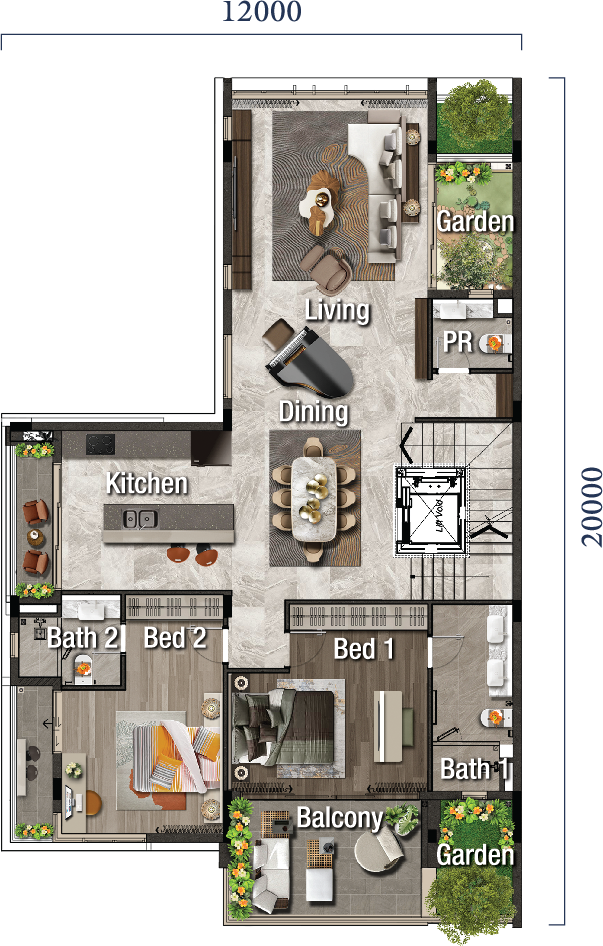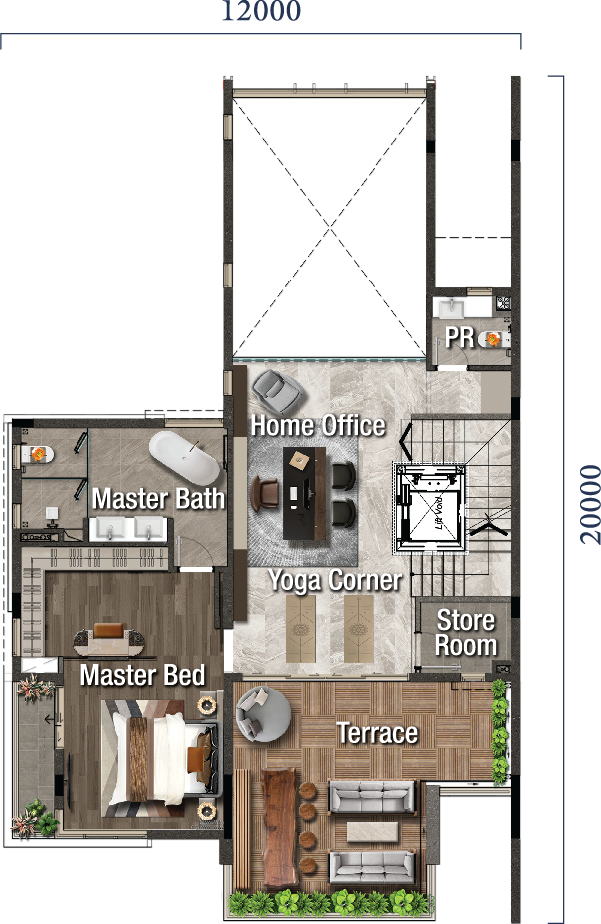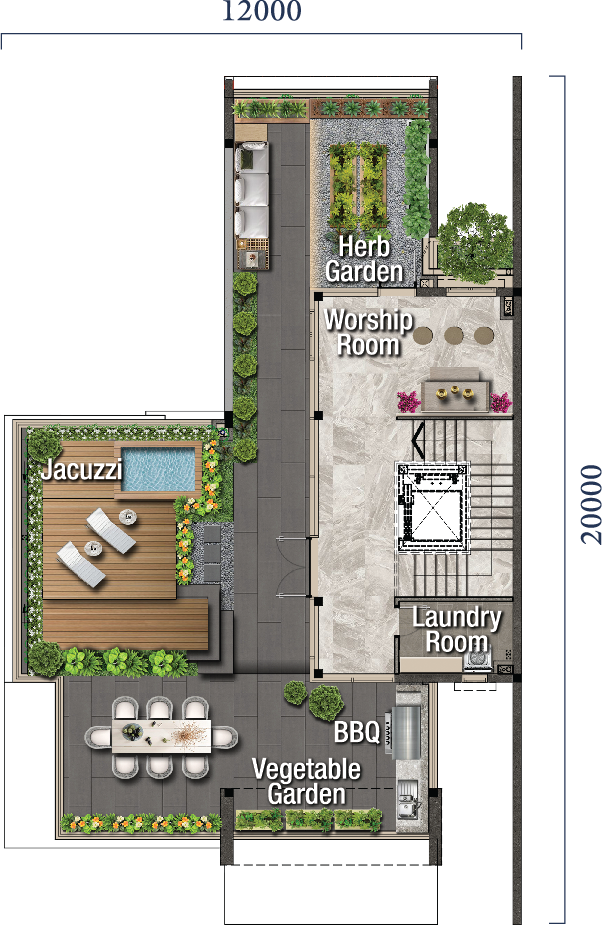Site Plan
- Entrance Sculpture
- Pedestrian Crossing
- Water feature
- Seating
- Kids' Play Area
- Seating with Rock Sculpture
- Feature Paving
- Open Lawn
- Feature Sculpture
Whilst every care has been taken to ensure accuracy in the preparation of the information contained herein, no warranties whatsoever are given or legal representative is provided in respect thereon. All information which are other than the specifications, plans and visual representations contained in the Materials are current only as at the time of printing and are subject to changes from time to time by the developer and/or the competent authorities and shall not form part of the offer or contract. The Sale and Purchase Agreement shall form the entire agreement between the developer and the purchaser and shall in no way be modified by any statements, representations or promises (whether or not contained in the Materials and/or made by the developer or the agent). The floor plans are approximate measurements and are subject to final survey. All rights are reserved.



